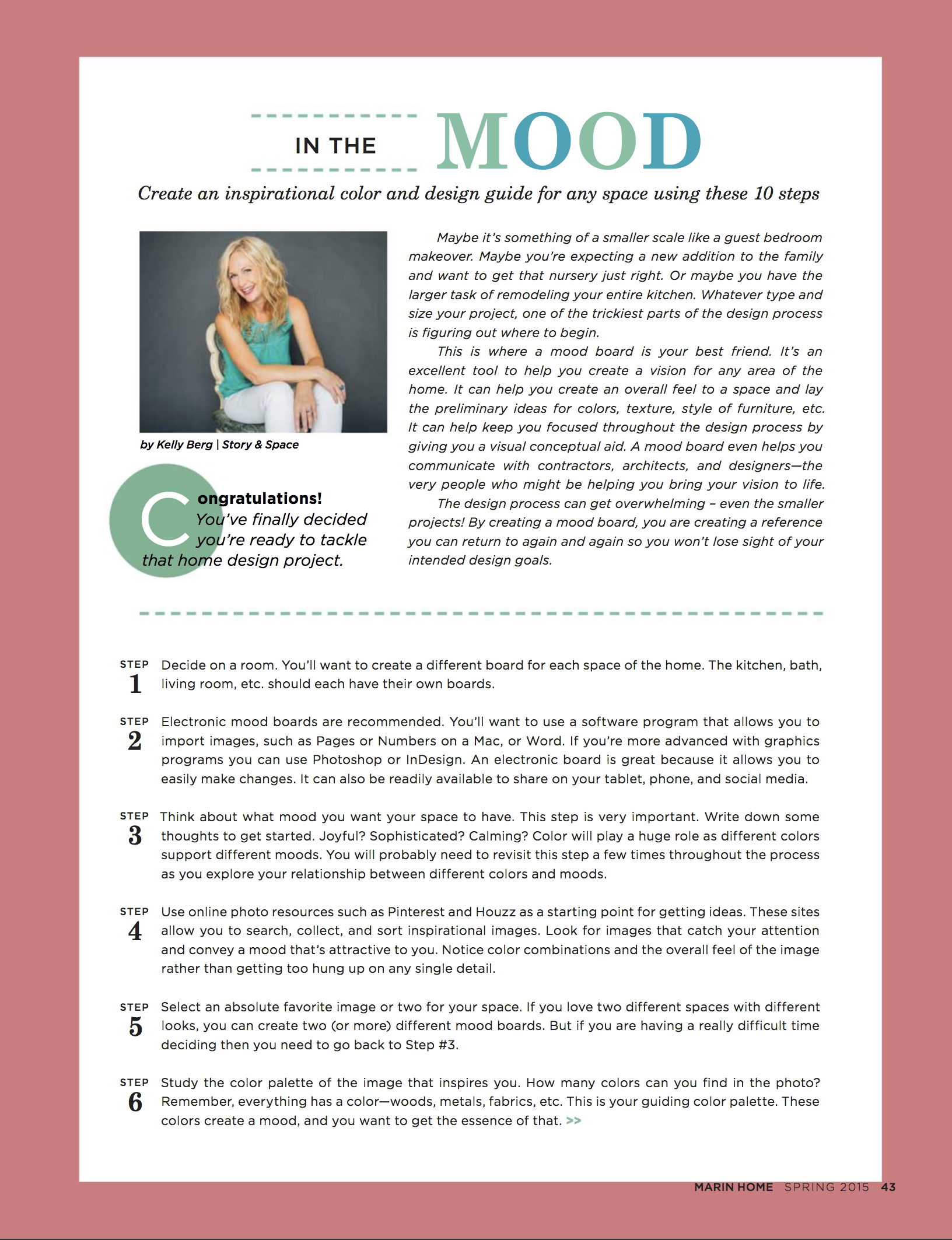Helloooo! It's been way too long again, hasn't it? I've missed you! Let's get this Tuesday going with a few tips on how to turn your entryway into a space that really works for you. Marin Home Magazine's Fall 2015 issue just came out and I've got an article for you on this very topic. You can head on over to the digital edition for the full read. Here's a little teaser:
"Is your home’s entryway a welcoming space? Does it greet your arrival with a smile and give you a warm, fuzzy hug you as you leave? Although it often gets overlooked in the design process, the energy of this space is not to be taken lightly. Let’s take a look at five key components to see how your entry is - or isn’t - meeting your emotional and functional needs. Once you’ve identified the problem areas you can make changes so that your entry works better for you."
How IS that entry working for you? There's no better time than now to re-vamp a space that's most likely going to get a lot of use during the holiday season and the colder, hibernation-y weather.
By the way....notice anything different around here? I had been wanting to update my website for awhile now and...here it is! It's more of a refresh than a complete overhaul. But sometimes that's all we need, right? Squarespace was my saviour. Seriously - a great tool, a great interface, great integration of social media, great tech support. Great, great, great. And now I have my blog on the actual Story & Space website as opposed to blogger, which had been bugging me for a long time. Welcome to 2015! (Never mind that it's almost 2016...)
Thanks for swinging by! And be sure to sign up with your email address over on the swanky new sidebar (right over there on your right) so you don't miss anything really important. 2015 (and 2014 for that matter) kinda knocked me out. But I've got high hopes, plans and energy for the 2016. And I just might send you something cool.






















