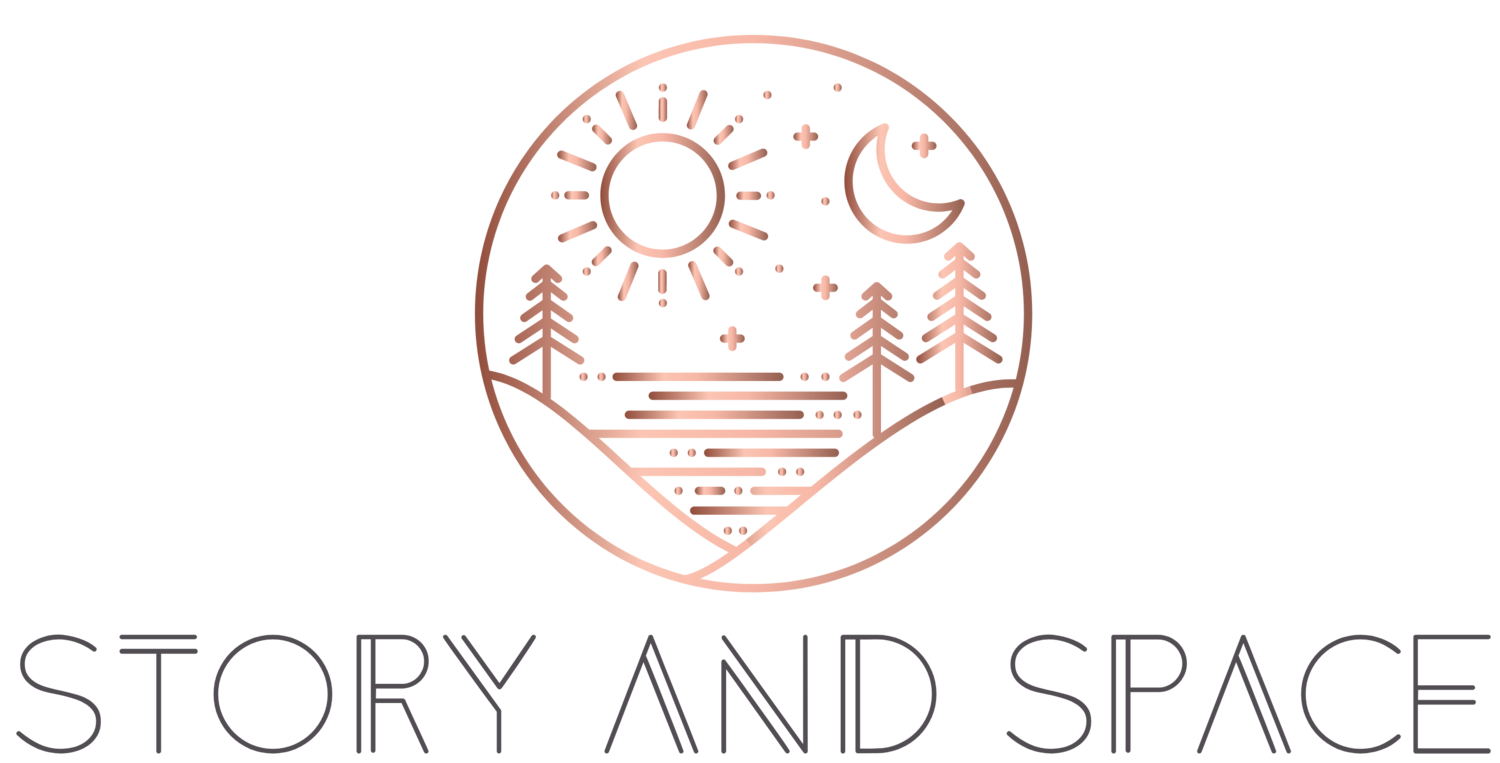A couple months ago, I wrapped up the most magical space I think I’ve ever had the honor of working on. It was a project a few years in the making, and an absolute joy to design. My client is an artist and a lover of color, texture, pattern and truly understands the importance of designing a space so that it doesn’t just look good, but feels good, too. We finally did a photoshoot in May, and the very talented Vivian Johnson captured this room exactly how it needed to be captured. She is a wonderful storyteller of spaces, and a magician with challenging lighting situations. This is a basically a basement - or a half-basement - and the lighting represents that. But/and - it’s also part of the mood of the space. We worked with it in the design, and really embraced the inherent depth, rather than trying to fight it.
Although we embraced the depth by installing a beautifully rich chocolate hued grasscloth wall covering, we wanted to bring light and energy and a sense of playfulness into the space. The green bookshelves and trim is a quintessential color of nature and life, and the pink and red chairs also bring an aura of vibrancy. These were vintage chairs that we had custom upholstered. (The sideboard above is also vintage.) The drapes were custom designed, and I could probably do an entire blog post on those alone! But that fabric is absolutely stunning, and adds a woodland whimsy to the room.
My client had already collected a stunning array of vintage art that was complete perfection.
Here are some before photos of the space from the real estate listing a few years ago.
And here is a pic from when we first met about redesigning this space. We originally tried to salvage the boxes of this bookcase, but eventually needed to rebuild the entire piece.
This was custom designed down to the fluting, thickness and placement of each shelf, the rosettes (how many, how big, where to place them), the curtains, hinges, hardware, grilles, crown. And the paint - oh that beautiful green! We loved it so much we added crown in the entire room and painted that, the base and the doors green, as well. (Benjamin Moore Parsley Snips, in case you’re curious.)
Another before and after.
And another.
Full disclosure: this room usually houses a Peloton where the bench is, but for the purpose of the photo shoot, I styled the corner a little differently. This space also is used as a kids’ playroom, so the toys were also removed for the purpose of the shoot.
Another before and after. See? There’s the Peloton! ;) And although we loved the style of the first sideboard, we wanted something that was a little bigger and had more storage. The old piece found a home in my client’s office, so it all worked out.
I have so much more I can say about this space, but will save that for future blog posts. Is there anything specific you’d like to know?


















